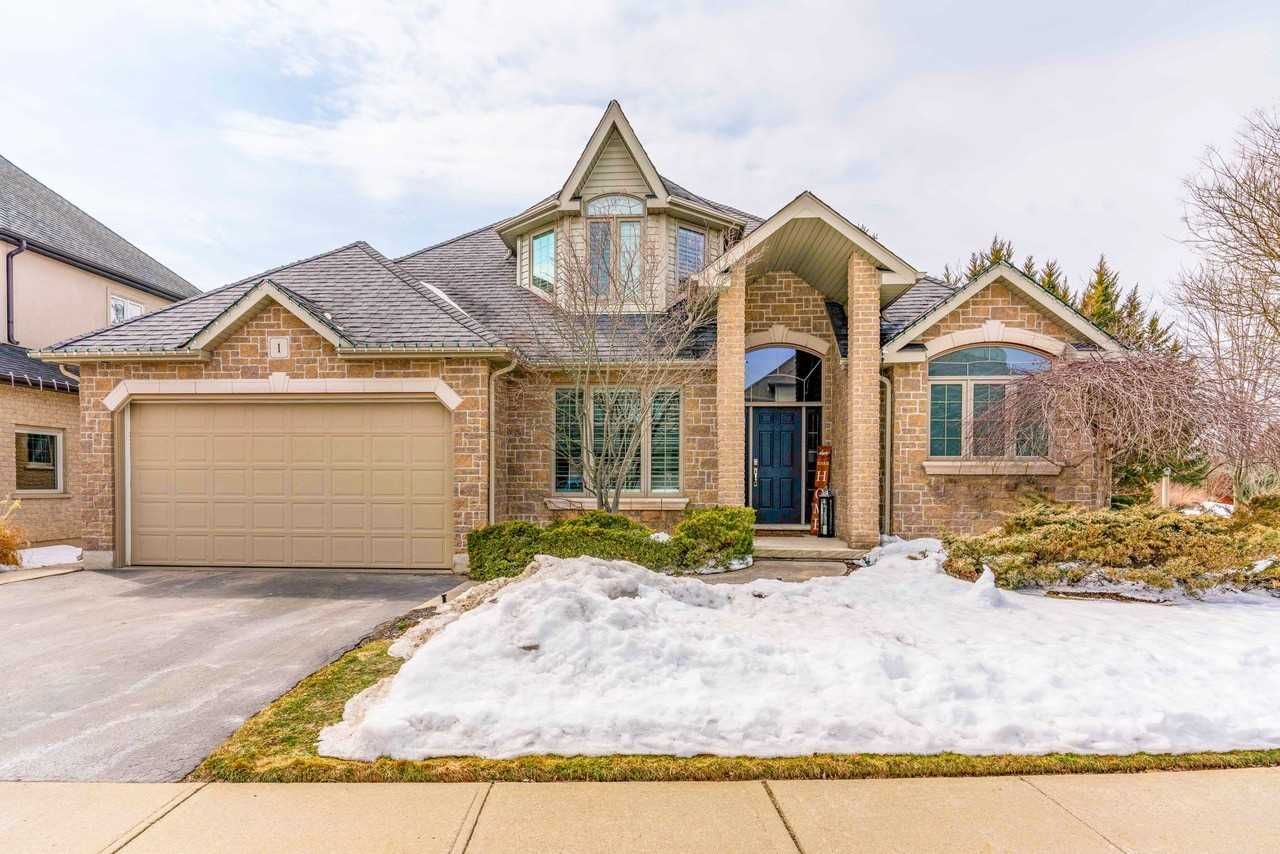$1,599,900
$*,***,***
3+1-Bed
4-Bath
2500-3000 Sq. ft
Listed on 3/24/23
Listed by TRILLIUMWEST REAL ESTATE, BROKERAGE
There Are Few Streets In Guelph That Are As Desirable & Prestigious As Mcnulty Lane. This Thomasfield Built, Bungaloft Will Impress You With Its High Ceilings, Hardwood Flooring & Massive Windows. The Home Is A Masterpiece In Design & Luxury While Maintaining That Warm & Inviting Feeling. Main Floor Is Bright & Spacious W/ A Large Formal Dining Room & Living Room; As Well As A 2-Pc Bath & Laundry Room. The Open Concept Family Room & Stunning Paragon Kitchen Features Ceiling Height Cupboards, Granite Counters, A Gas Fireplace & Windows Overlooking The Backyard. Main Floor Primary Bed Includes A 5-Pc Luxury Ensuite & Walk-In Closet. Upstairs Is A Loft Space Overlooking The Main Floor, A 4-Pc Bath & 2 Beds.The Lower Level Is Spacious W/ A Rec Room & Den. Additionally, There Is A Legal 1 Bed In-Law Suite. The Professionally Landscaped Backyard Will Become Your Outdoor Oasis W/ A Covered Deck, Flagstone Patio, & An Underground Sprinkler System!
This Property Backs Onto The Walking Trail, A Section Of The Vast Network Of Trails You Will Find In The Pineridge Neighbourhood. Nearby Are Schools & Parks, & Every Amenity You Can Think Of Is Around The Corner At The Pergola Commons.
X5988675
Detached, Bungaloft
2500-3000
18
3+1
4
2
Attached
4
16-30
Central Air
Finished
Y
Brick
Forced Air
Y
$8,819.00 (2023)
105.00x57.00 (Feet)
